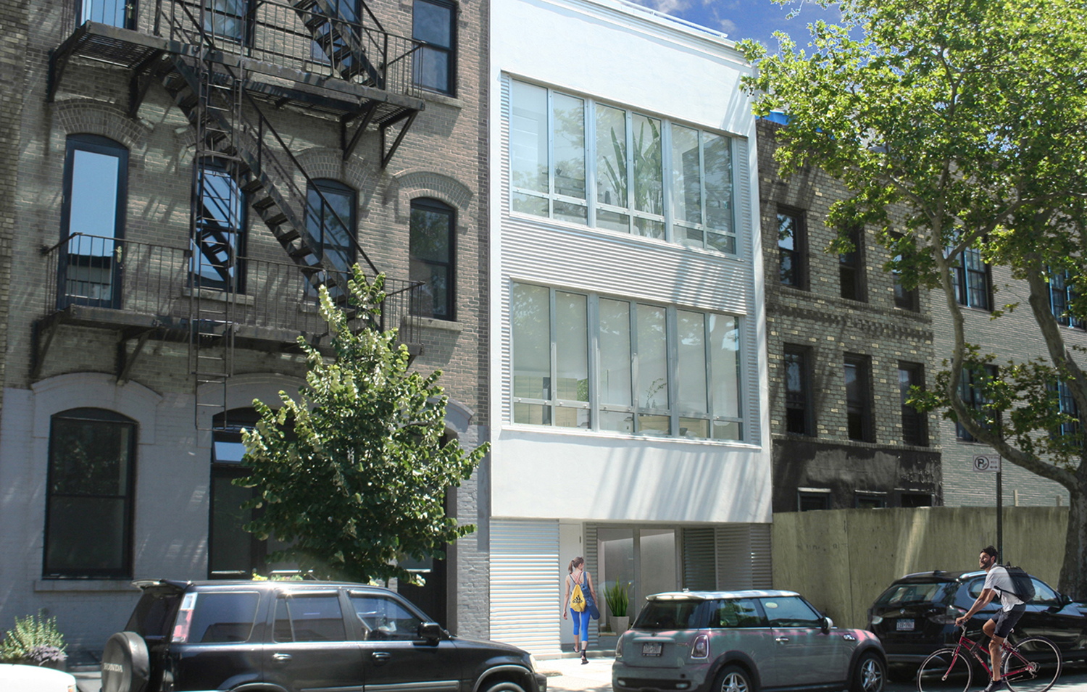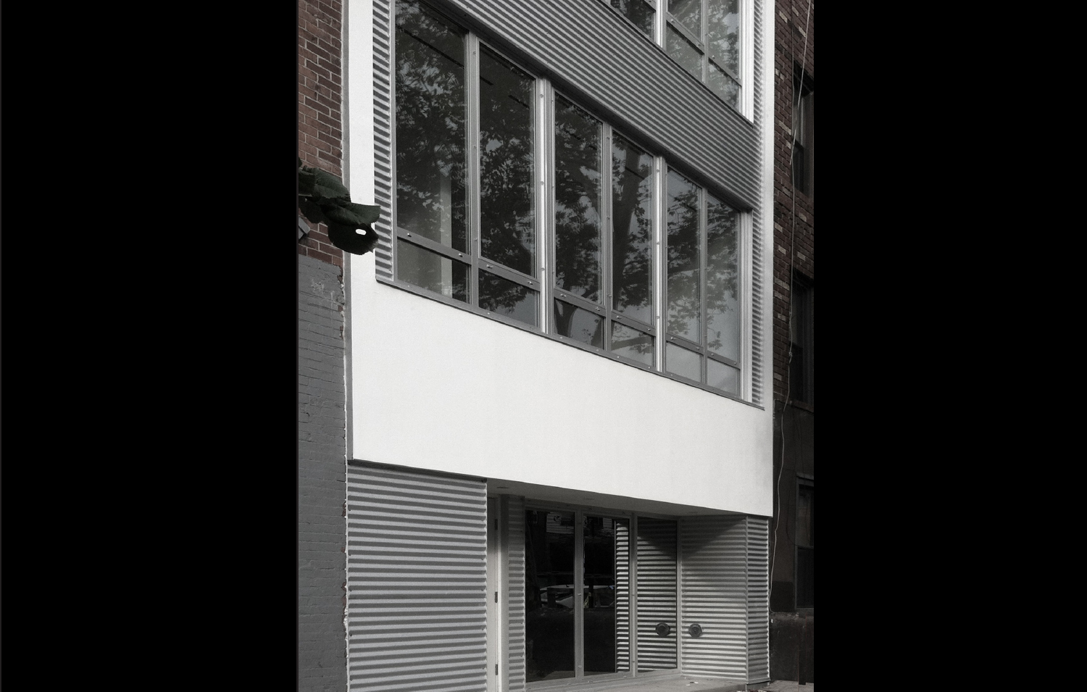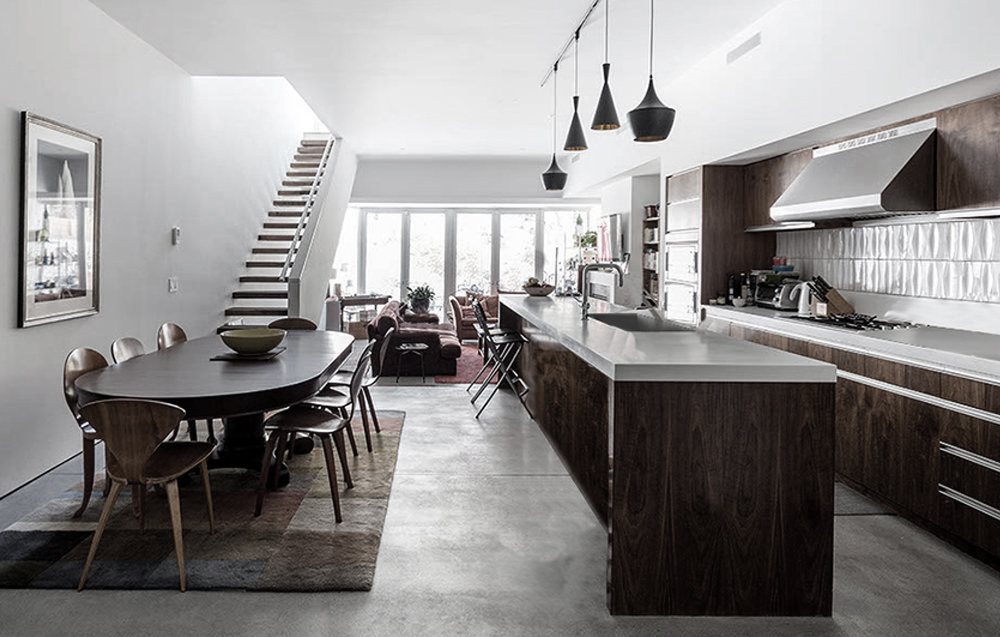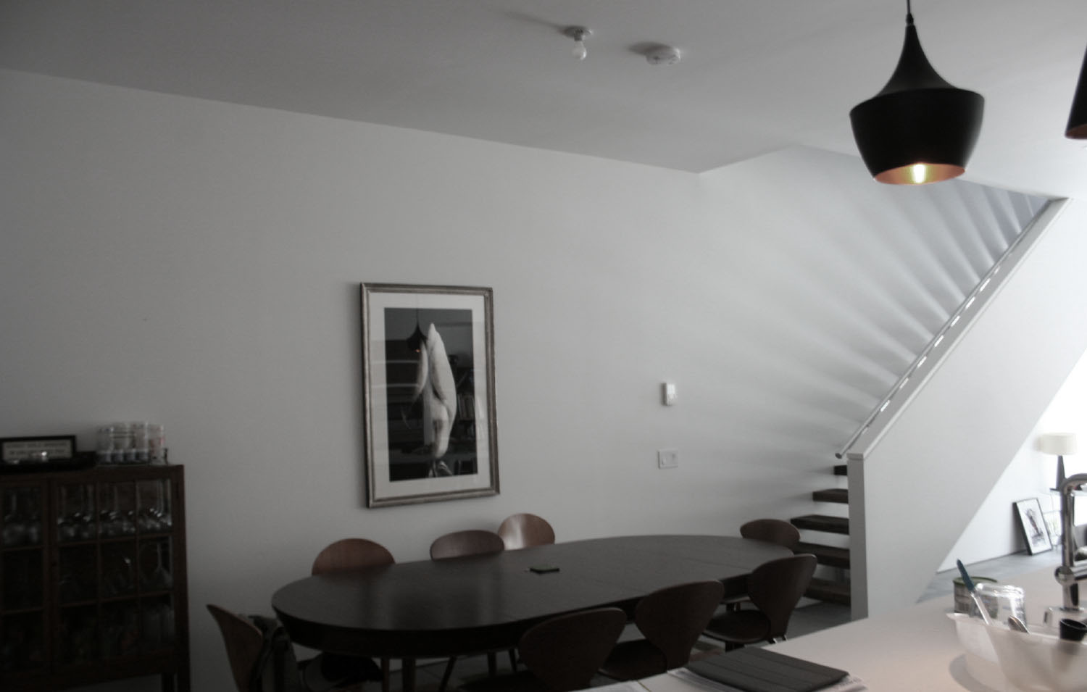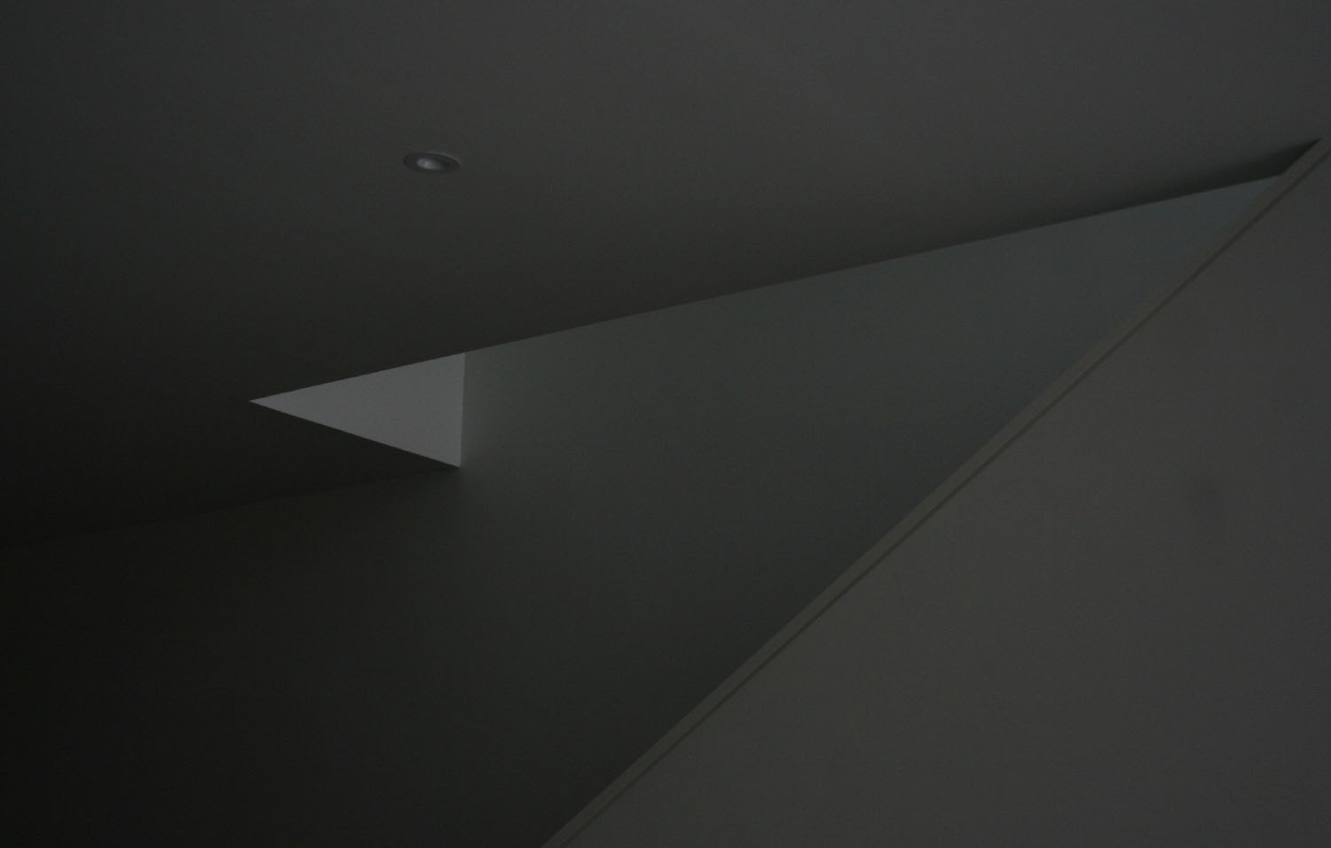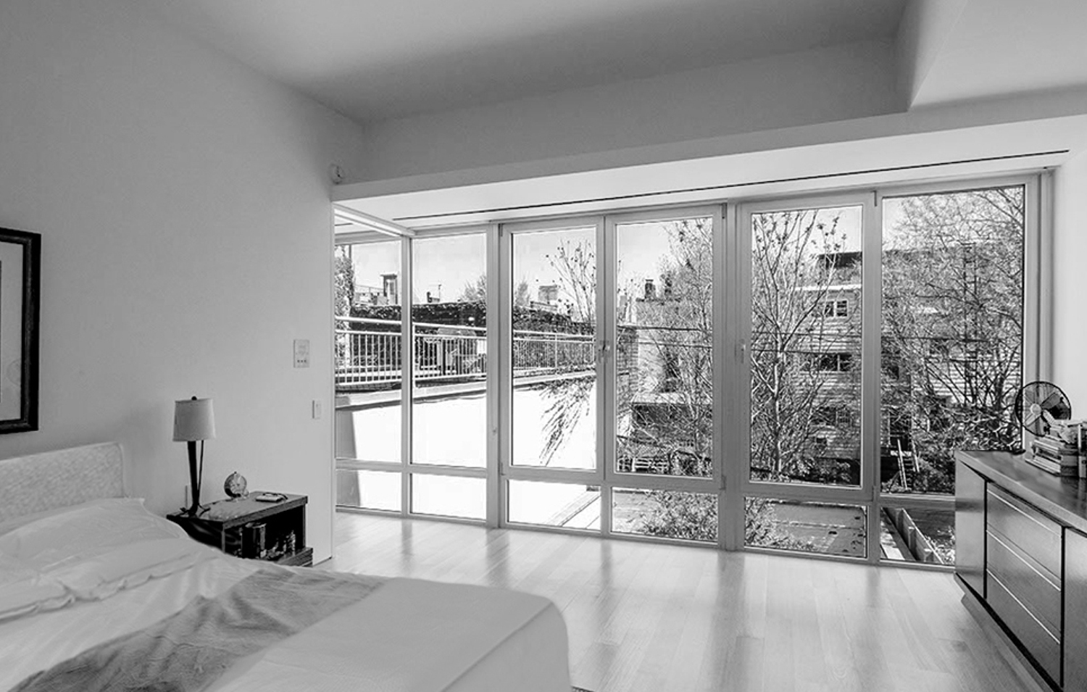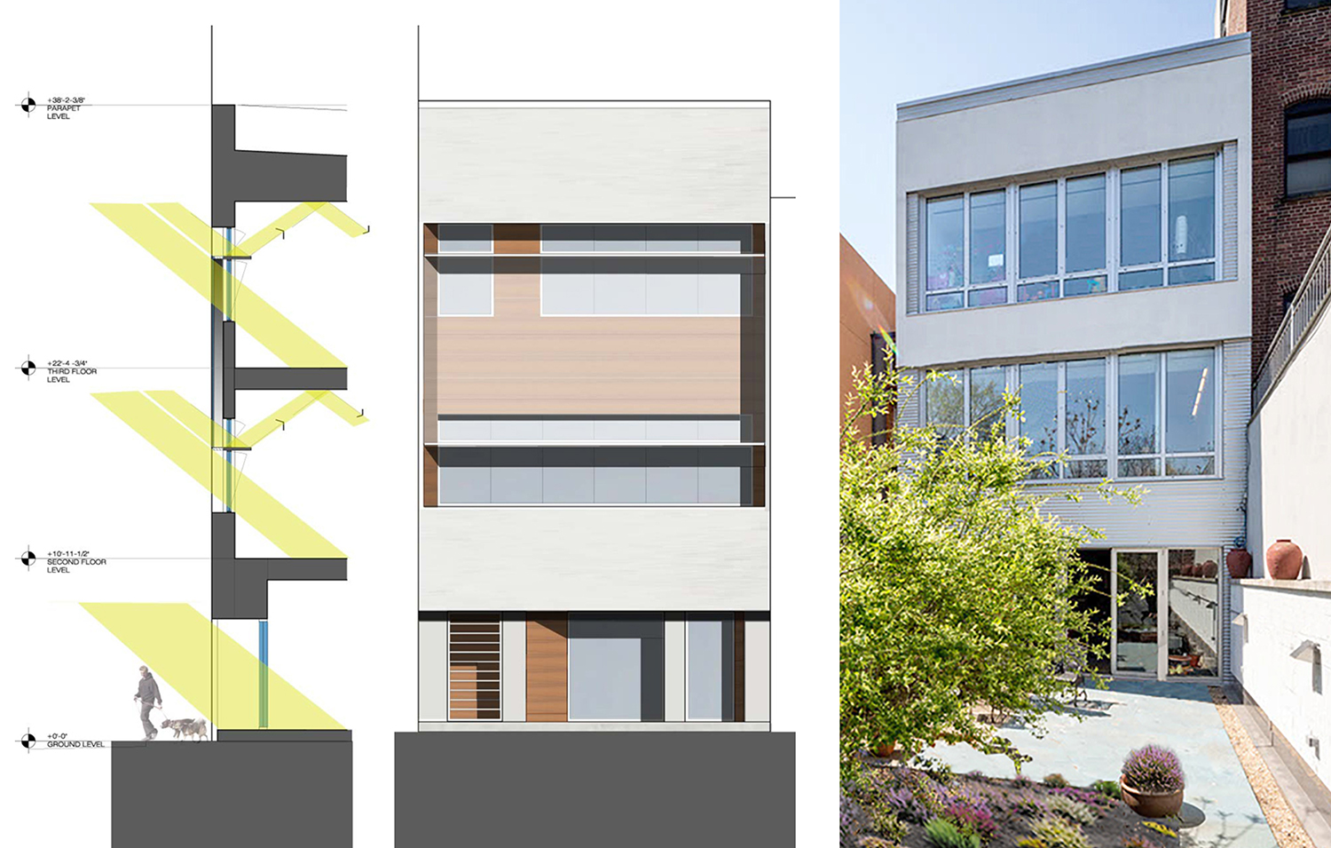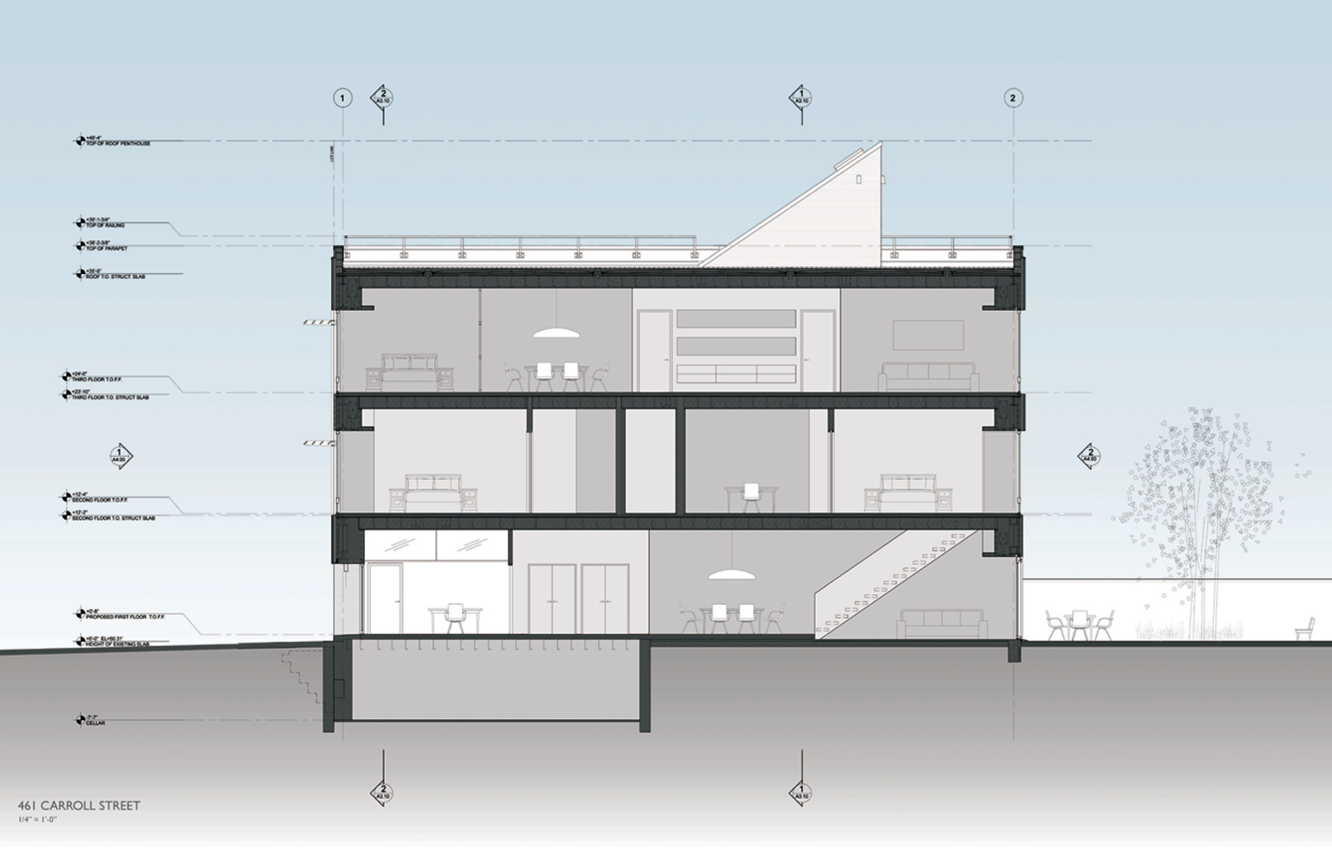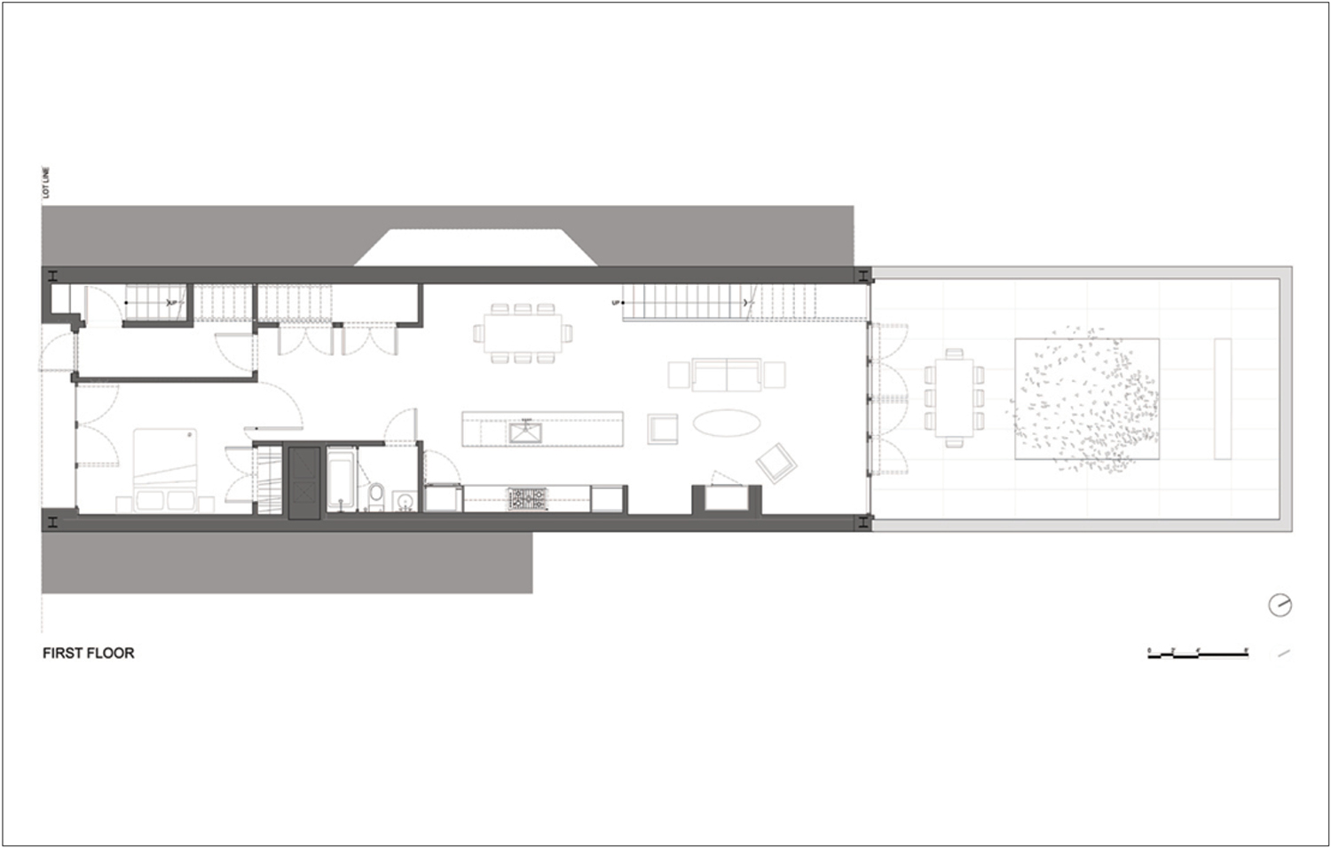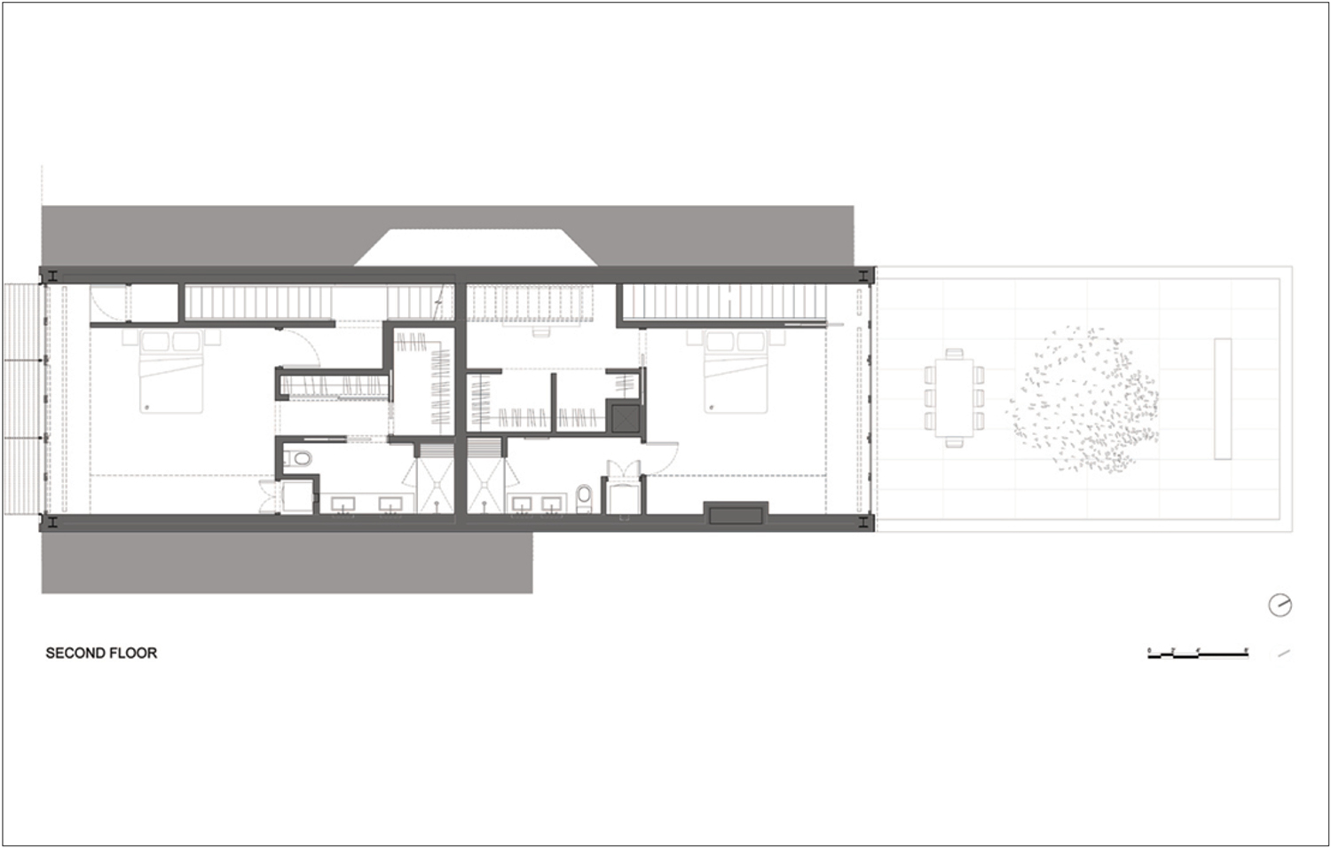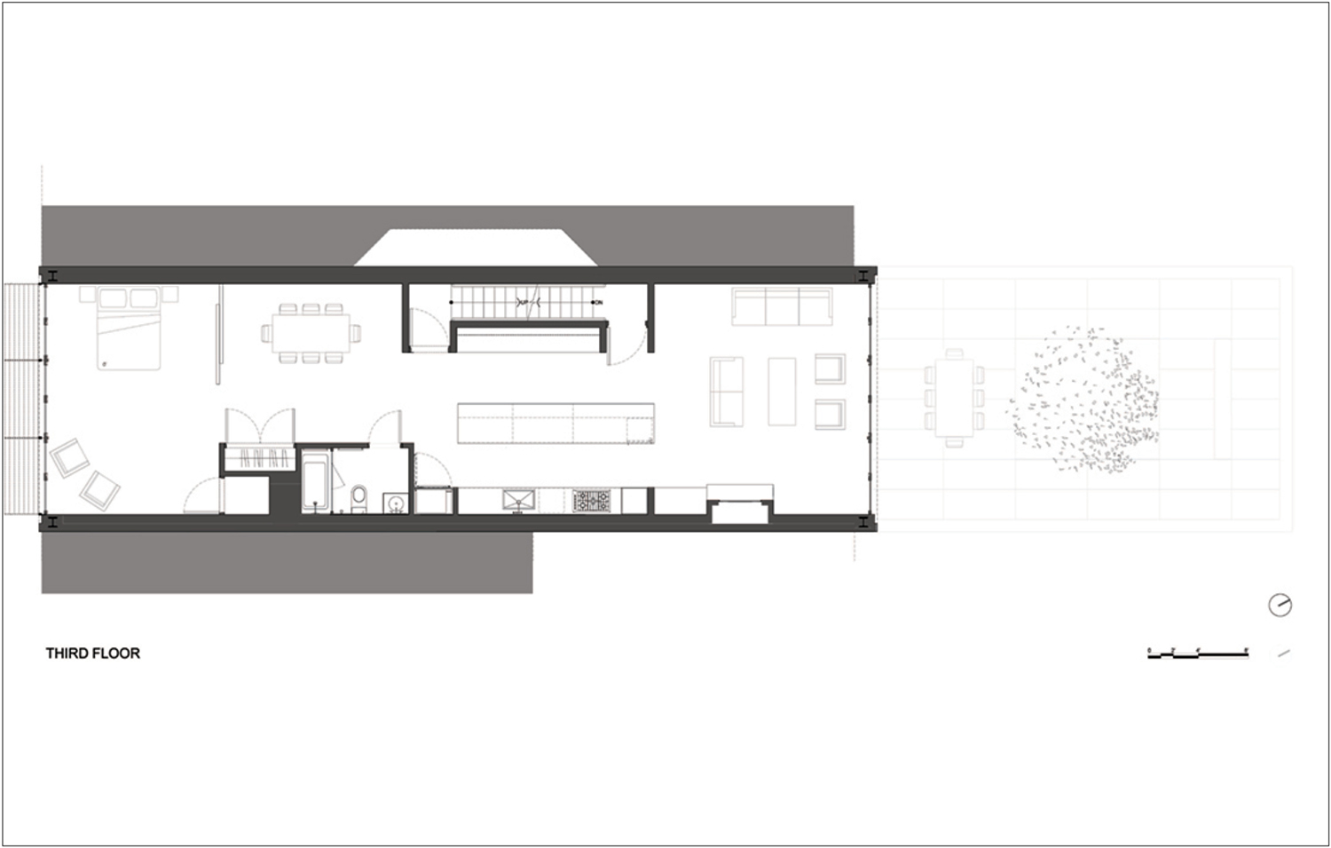The Gowanus Canal section of Brooklyn was once a neglected post-industrial area of the city containing a mixture of manufacturing and residential buildings. This address was originally occupied by a metal shop that was abandoned for several years and in poor condition.
The property was purchased by 2 couples and developed into twin 1,800 square foot duplex apartments. Each residence occupies a floor and a half and has 2 bedrooms, 2 bathrooms, private garden space and an open plan configuration of the living areas.
The front of the building is constructed of plaster and corrugated metal to evoke the industrial history of the Gowanus area. The south facing windows along Carroll Street will be shaded by angled metal louvers that allow warming winter sun but block summer heat.

