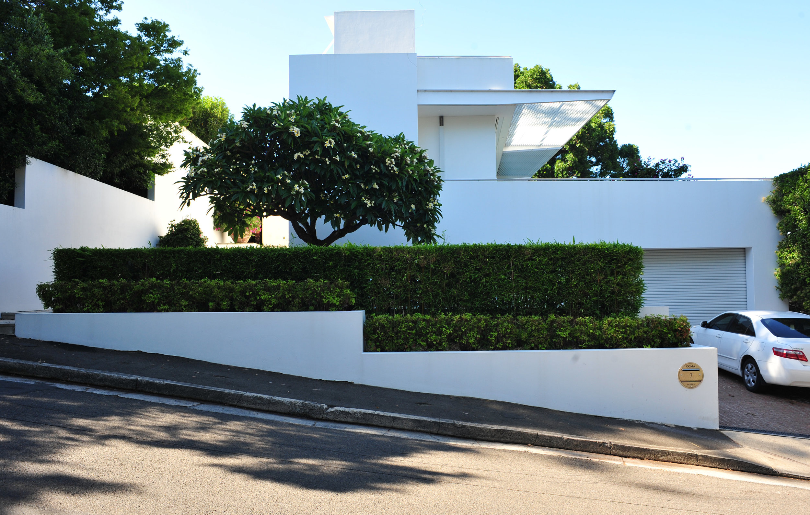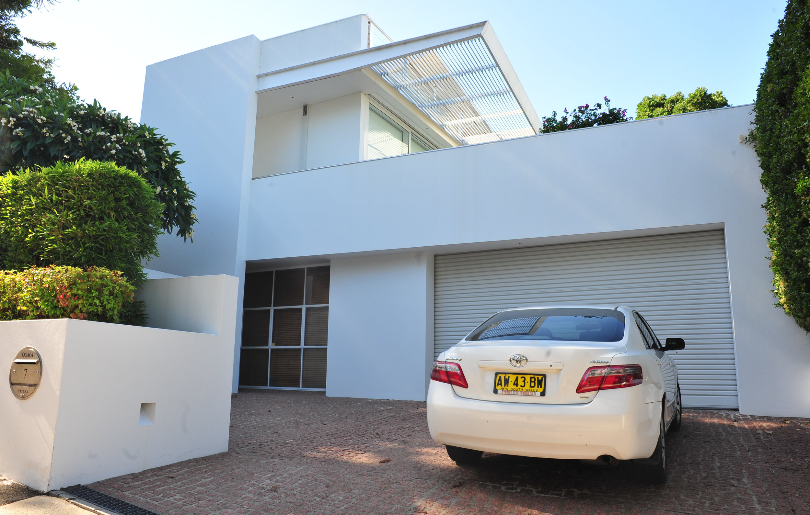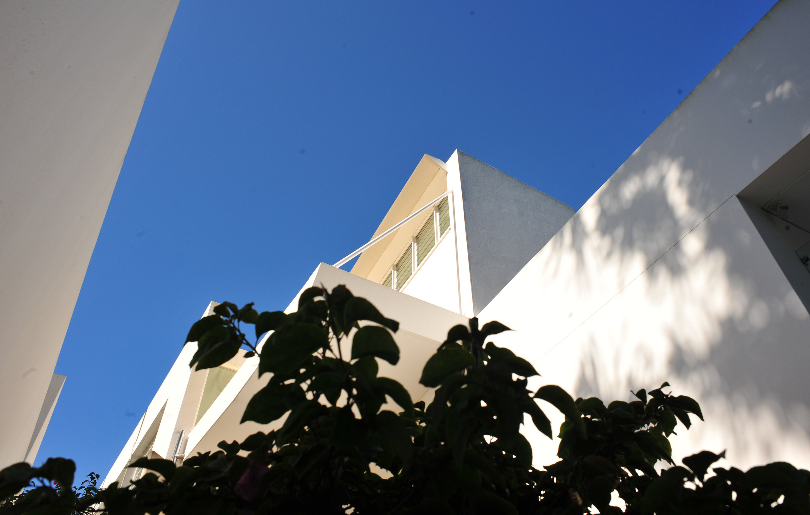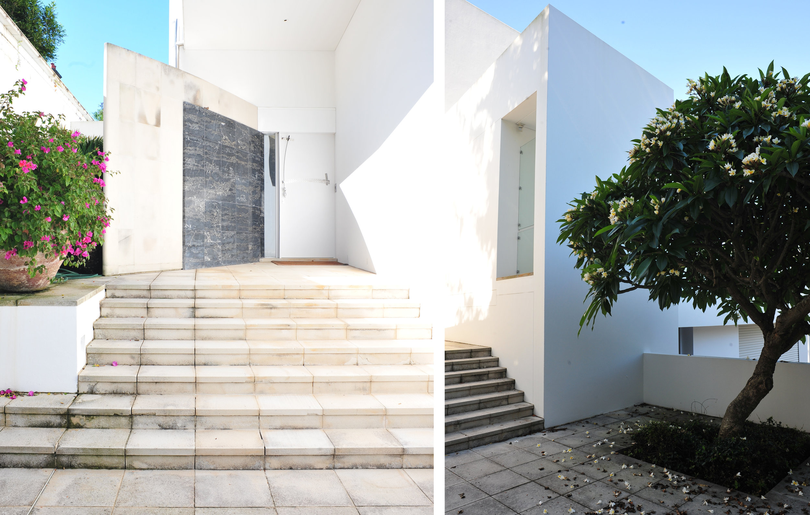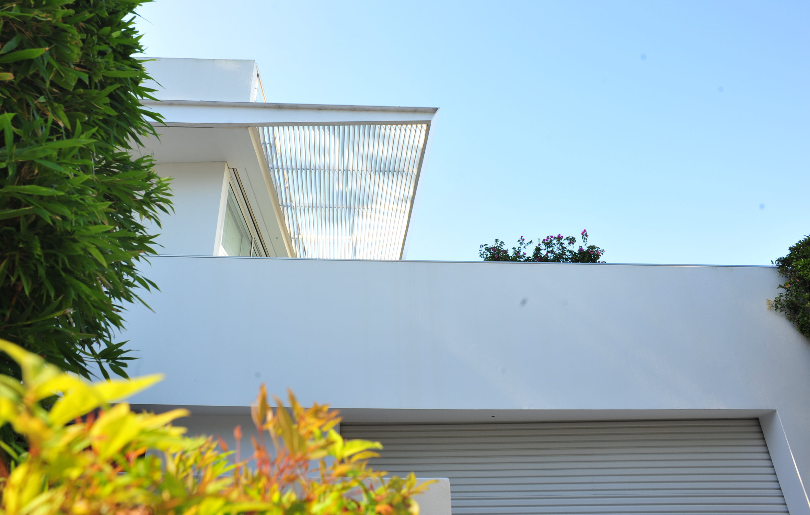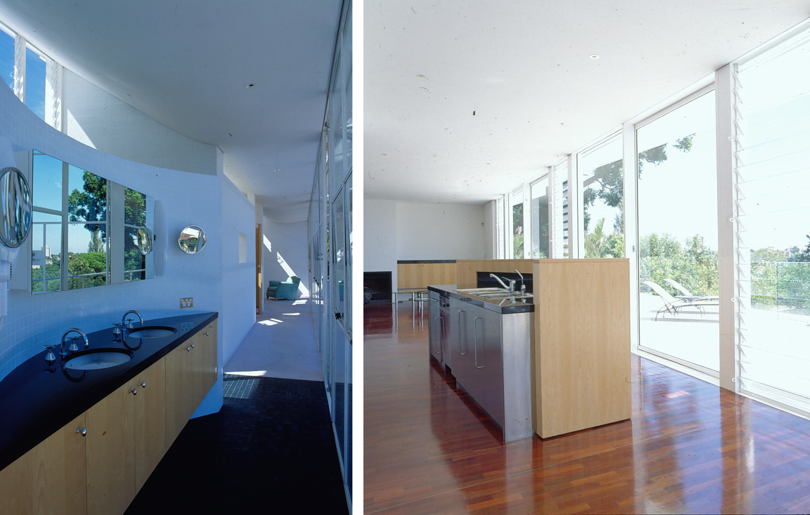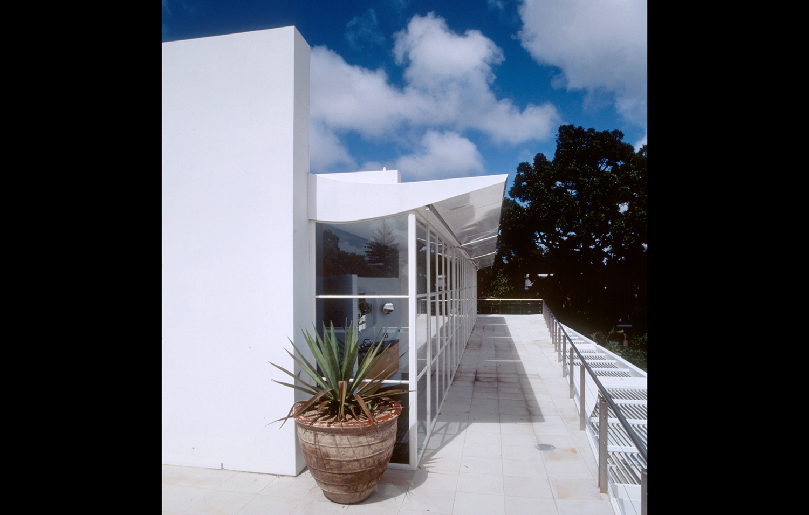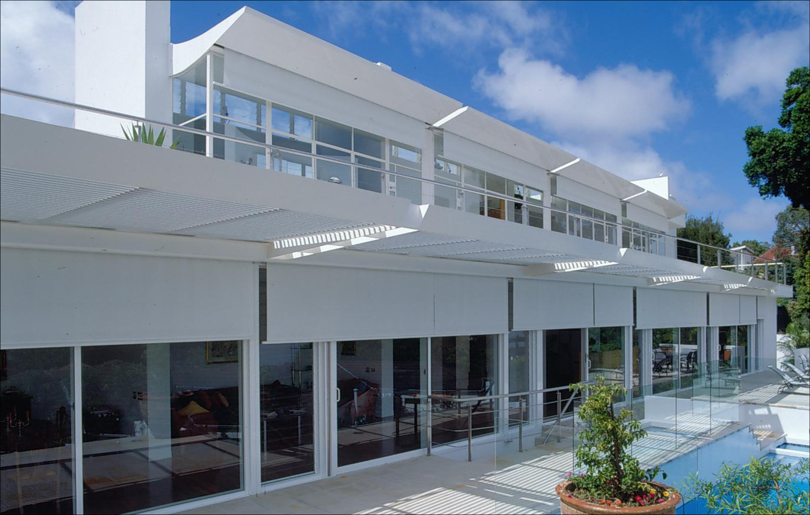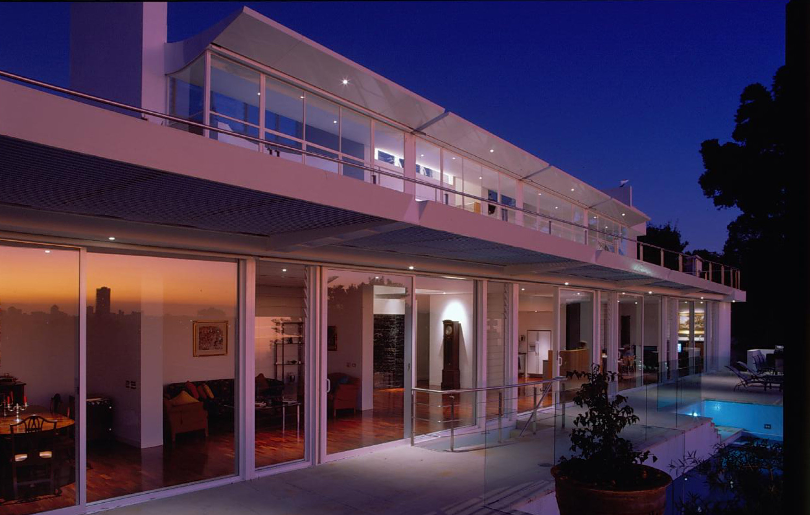This 6,000 square foot single family residence was designed for a steeply sloping west facing site overlooking Sydney Harbor in Australia. The open floor plan design allows for dramatic views from all areas and the upstairs bedrooms open onto large and sun-filled private terraces. The design of the architecture encourages heating and cooling by use of sunlight and natural ventilation.

