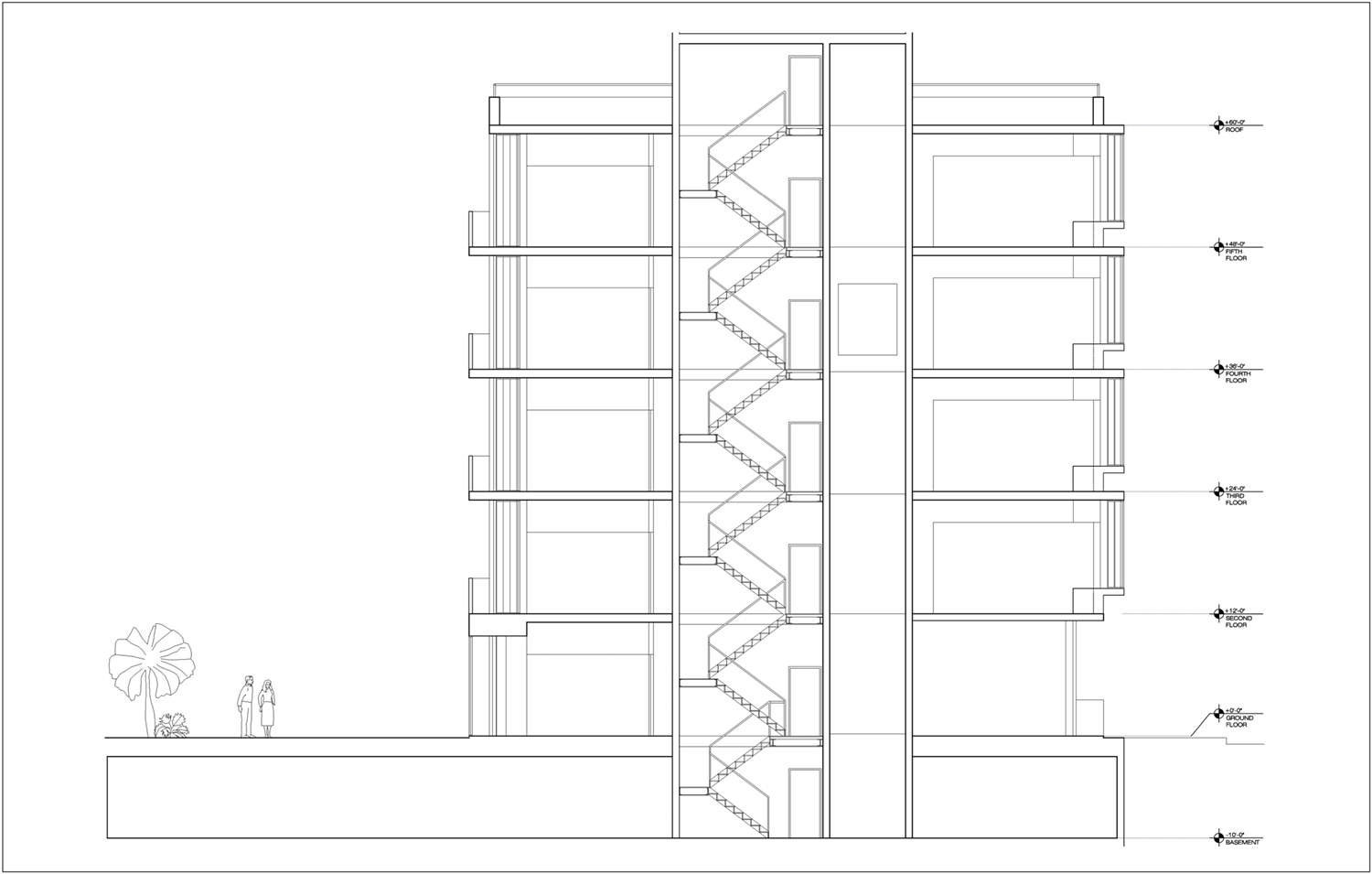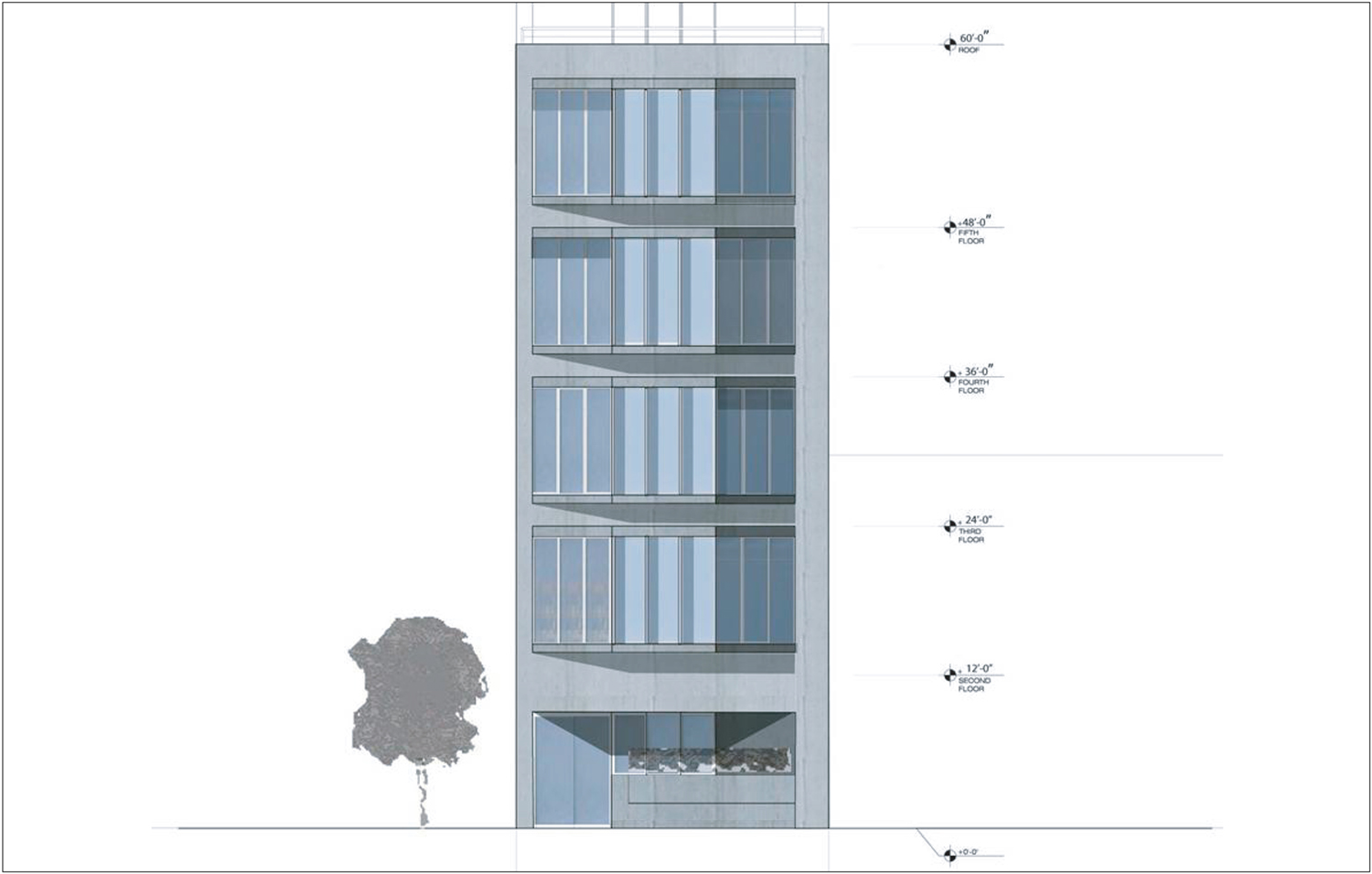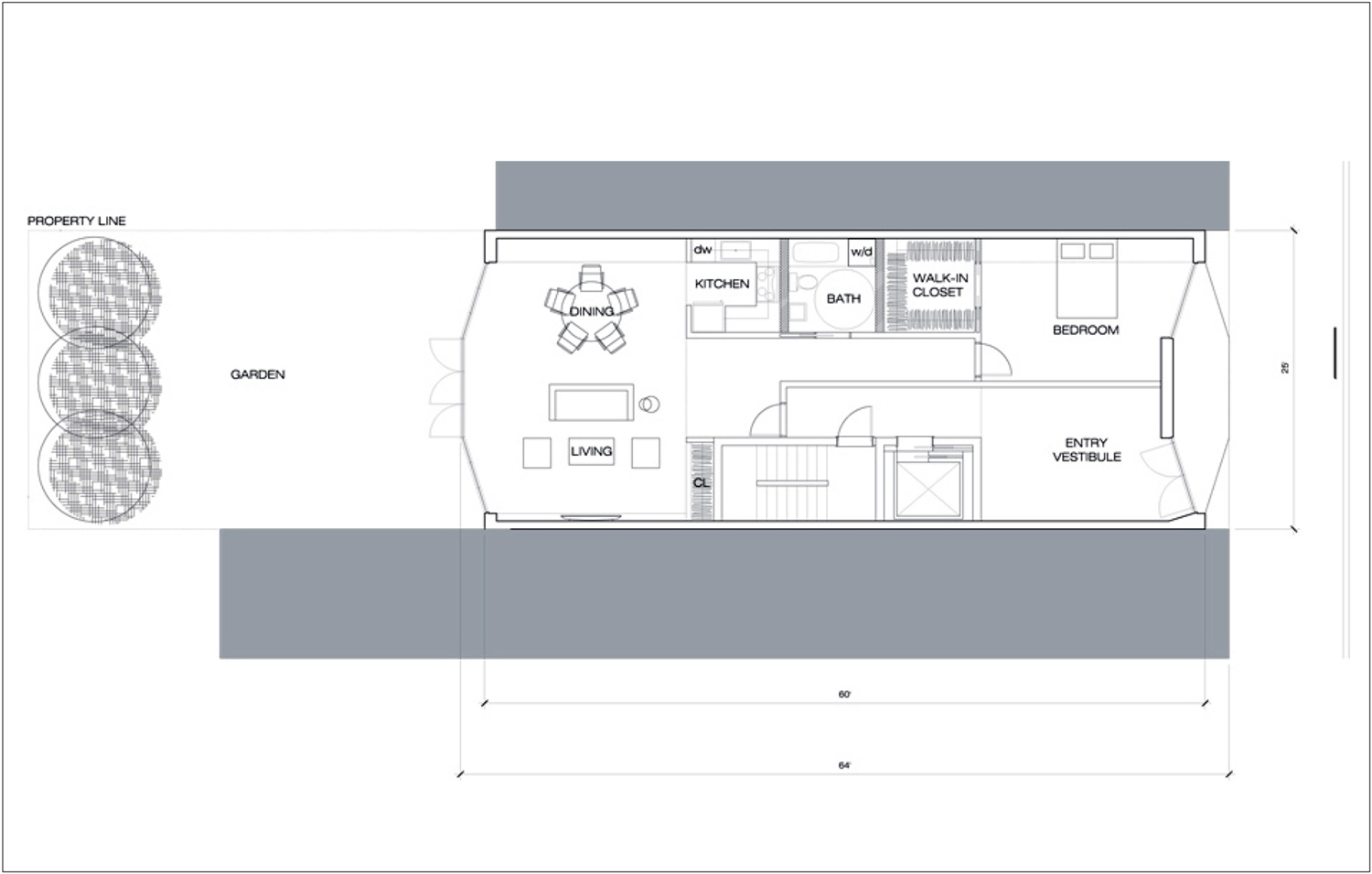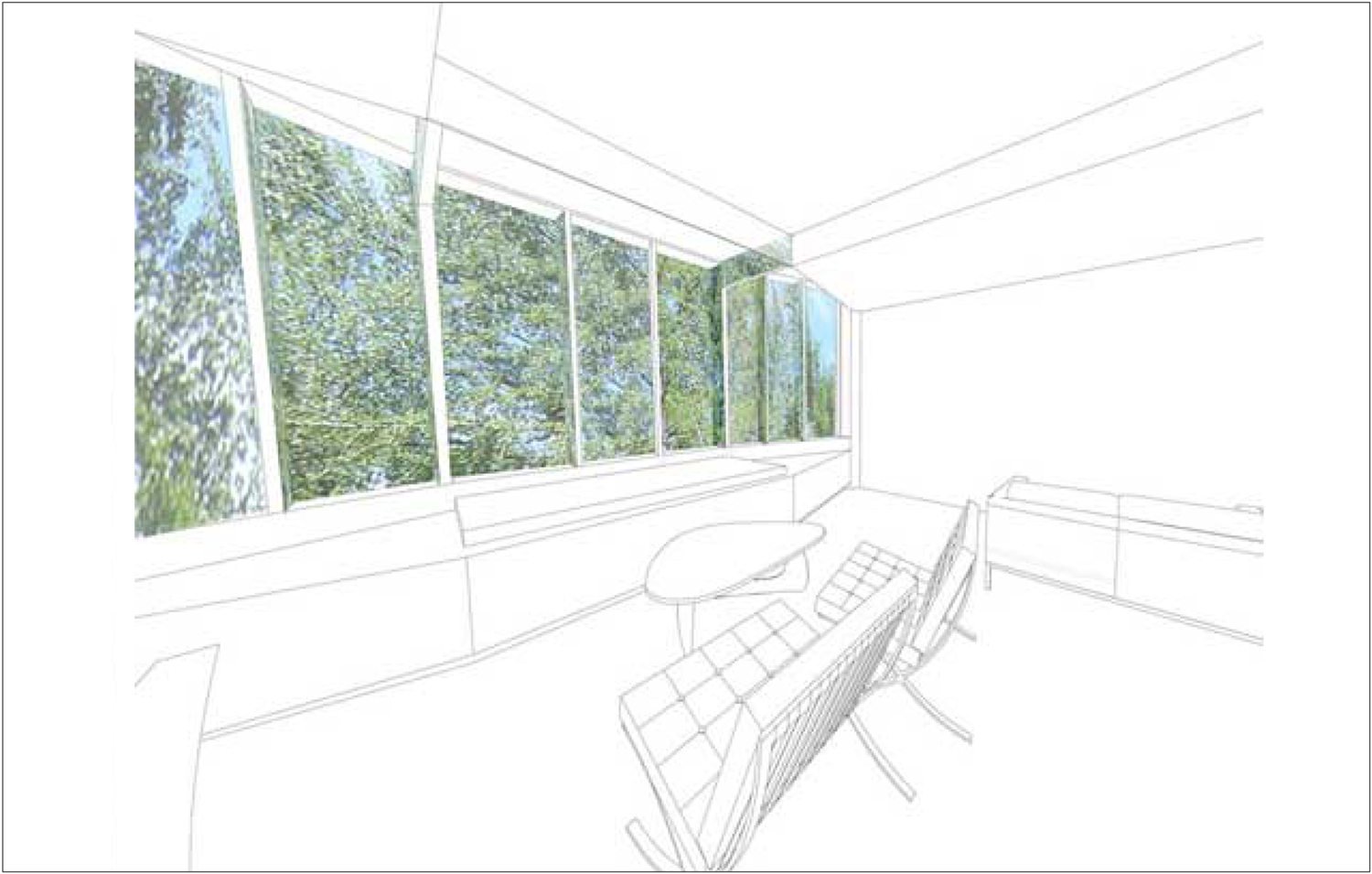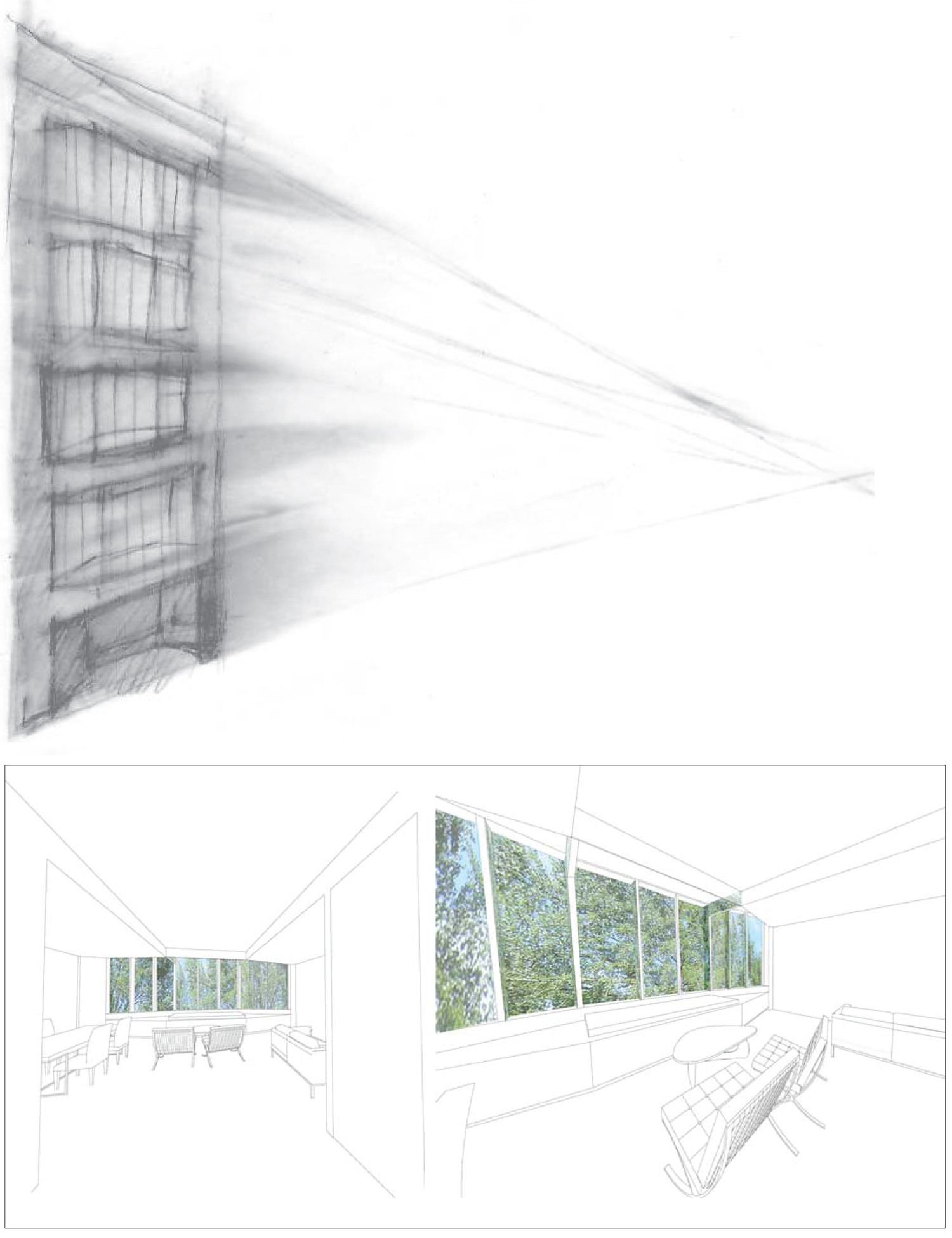This project is located in Northern Riverdale on Broadway facing van Cortlandt Park on a challenging deep and narrow lot. The building is planned for 5 floors with 12 foot high ceilings, each designed as separate apartments. The one bedroom ground level apartment opens up to a private garden with the remaining 4 levels containing 2 bedroom, 2 bath units with a private balcony. An open kitchen, living and dining configuration keeps the center of the floor plans day-lit. An east facing bay window at the upper floors is configured to capture southern light and increase views towards the park and up and down Broadway.

